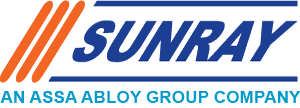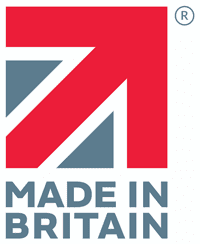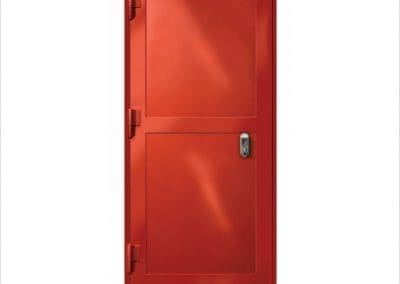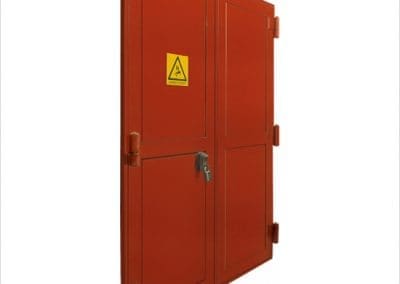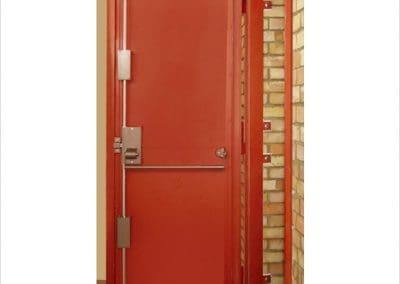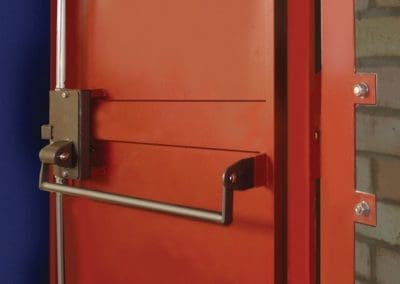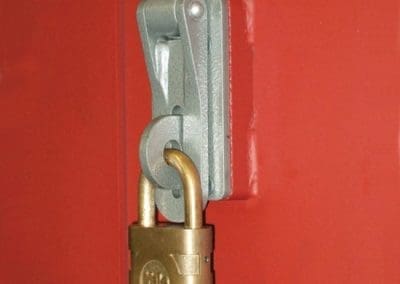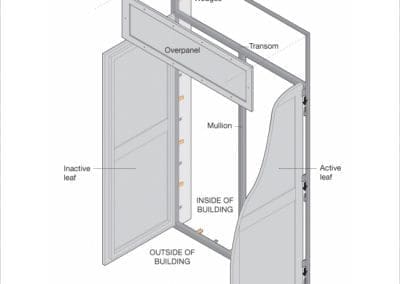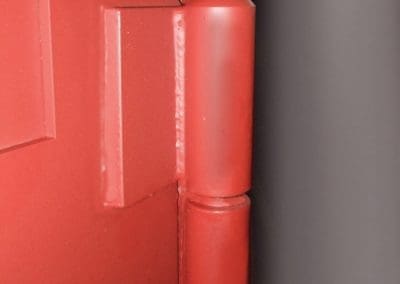FireLock®


Sectors
Industry Leading Collaboration
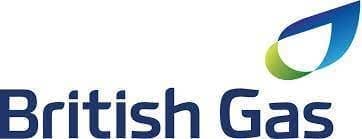
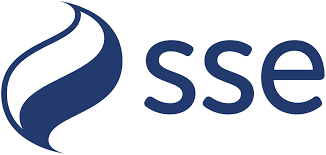

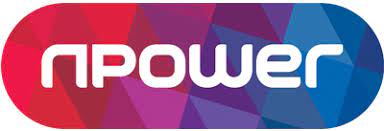
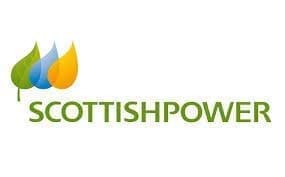

Product Data Sheet
Features
- Four hour fire rating.
- Tested in accordance with BS 476 Part 22, 1987.
- Blast resistant tested to 37KN/M² (UKPN specification)
- Robust construction, simple to operate and low maintenance.
- Assembled and tested prior to leaving the factory, including panic bars (if fitted).
- Available as single or double fire doors with or without overpanel.
- Removable overpanel, transom.
- Various locking options are available with or without external access.
- Firelock® fire doors are supplied with fixings.
- Lift or right hinge available.
- Heavy duty angle frame.
- Secure locking systems.
- Two heavy duty rising butt hinges with one plain hinge to ensure closure of the active leaf. All hinges are welded into position.
Sizes
Standard sizes (UKPN specification)
- Single “SM” S/O 798 x 2175mm high.
- Double “DM” S/O 1585 x 2175mm high.
Non-standard sizes
- Single “S” S/O 760x 2070mm high
- Single + Overpanel “SX” 910 x 2550mm high
- Double “D” S/O 1550 x 2070mm high
- Double “DX” S/O 1550 x 2550mm high
Door Leaf
6 mm mild steel plate with 100 x 6 mm flat bar, welded to both sides to give strength and rigidity.
Door Frame
80 x 80 x 8 mm mild steel angle to all four sides with 100mm lugs on the inside to fixing into the structure (fixings supplied).
Double Doors: have heavy duty channel mullion, bolted into place. Inactive door leaves also bolted onto the mullion (using fixings supplied).
Overpanels:
6 mm mild steel plate with 6 mm laser profiled steel, welded to both sides to give strength and rigidity. Bolted in place with locknuts to rear.
Vision (door Viewer)
- Glass lens with a viewing angle of 200 degrees for a larger viewing area
- Offers excellent security by allowing the user to side external side of door without opening
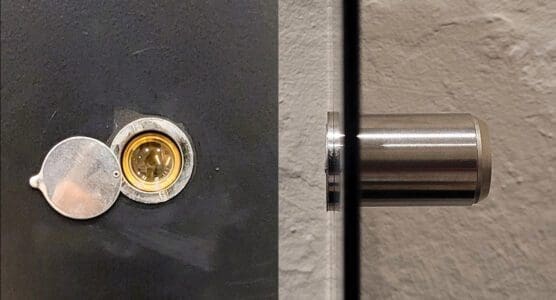
Fixing Method
Door frames second fixed within structural openings using packing shims and expansion anchors to masonry/concrete openings.
Frame to be sealed with manufacturer approved fire retardant mastic sealant Everbuild fire sealant 400.
Hardware
3-point Internal panic bar system with Sunray 6000 hasp and staple externally.
Internal three-point operation, heavy duty mild steel locking assembly secured by external padlockable handle or alternatively padlocked internally without external access.
Finishes
Doorsets are supplied with one coat of Red primer ready for on-site painting after installation.
Sunray can offer an on-site painting service for more information call Sunray on 01233 639039 or sales@sunraydoors.co.uk.
Dimensions (mm)
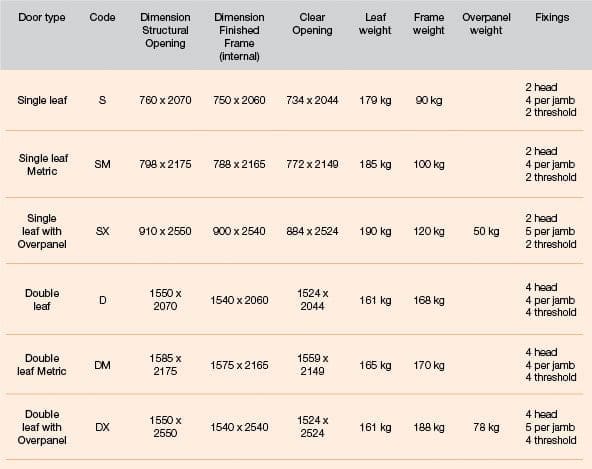
Standard Supply
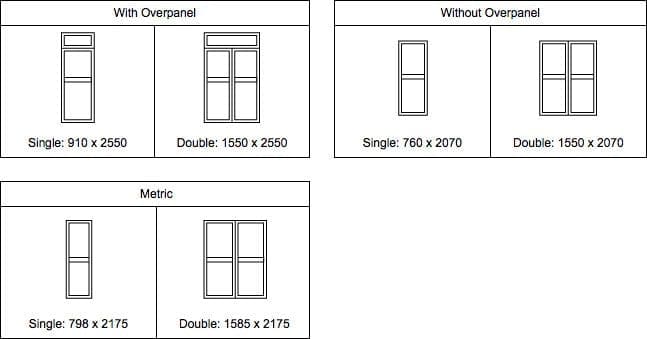
Framework
The angle framework wraps around the opening, requiring an upstand, lintel and clear wall space to either side. The door leaf is mounted in front of the frame and is larger than the opening (Dimension S).See appropriate door drawing for further detail.
Overall the frame and leaves are larger than the opening due to the ‘wrap around’ nature.
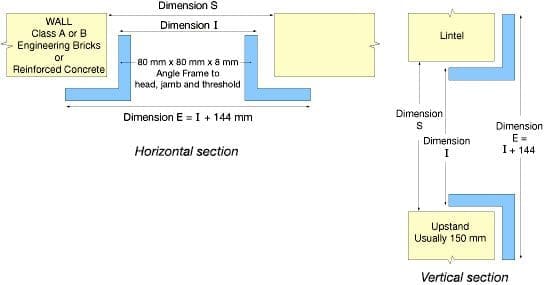
Firelock doorset have been blast tested by DJ Goode & Associates Limited (DGA) www.djgoode.co.uk
FireLock® is a registered trademark of Sunray Engineering Limited.
If you require any information , please contact us on 01233 639039 or contact sales@sunraydoors.co.uk.
Frame profile
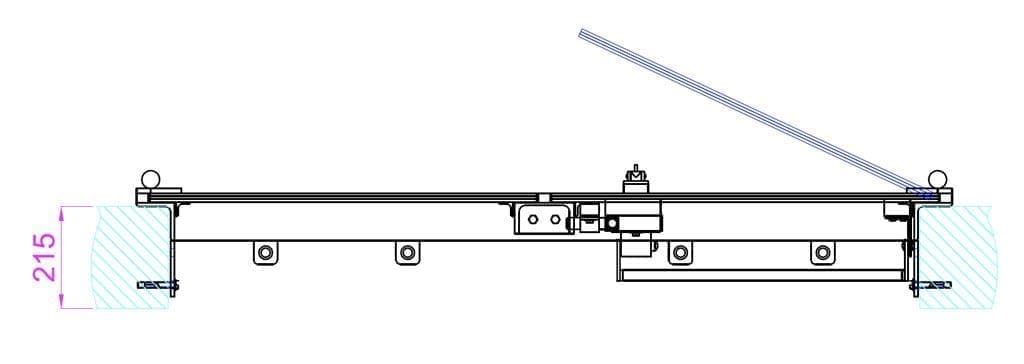
Sunray Firelock Frame Horizontal MF

Sunray Firelock Frame Vertical MF
