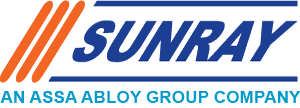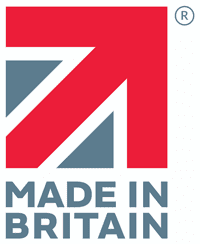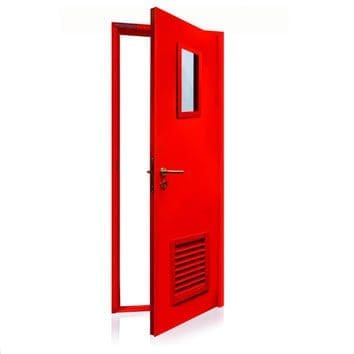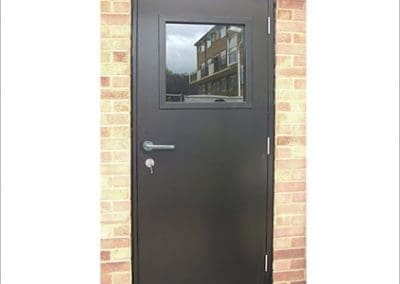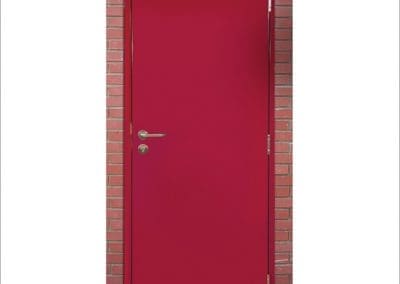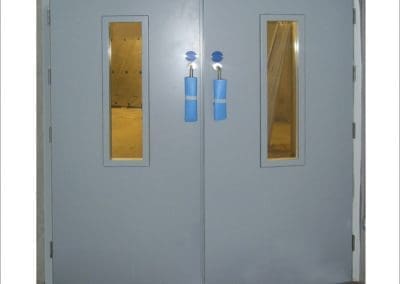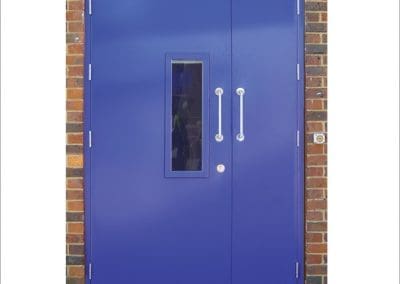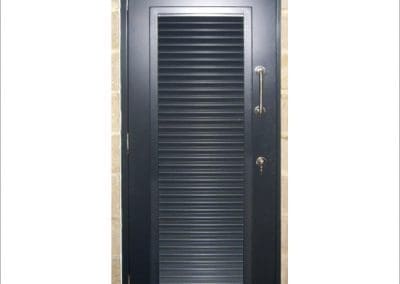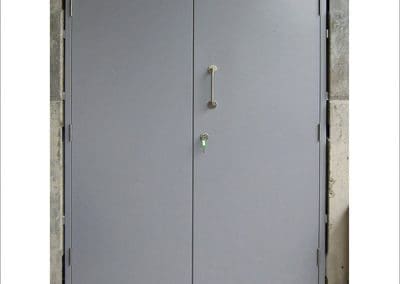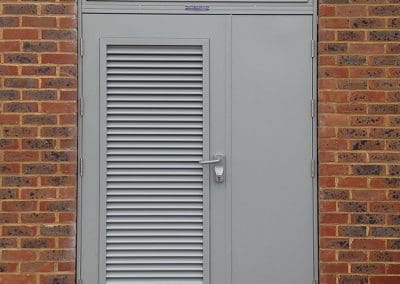SaverDoors® – Budget Steel Doors
Sunray budget steel SaverDoor® represents unparalleled value and are a cost-effective budget steel door solution with single, leaf-and-a-half and double leaf door options. Suitable for virtually any commercial or residential application where high quality UK manufactured budget steel doors are required.
SaverDoor® FR is also available with a fire rating from 1-4 hours.
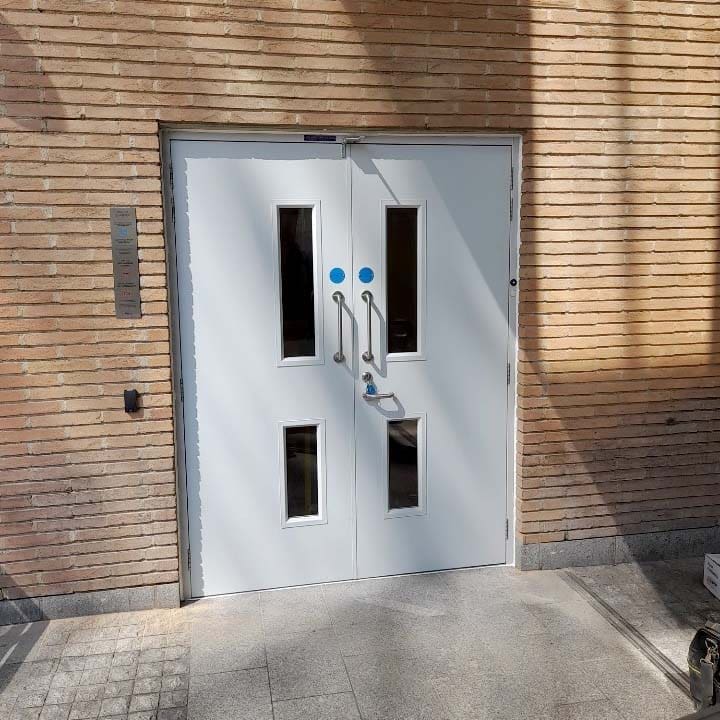
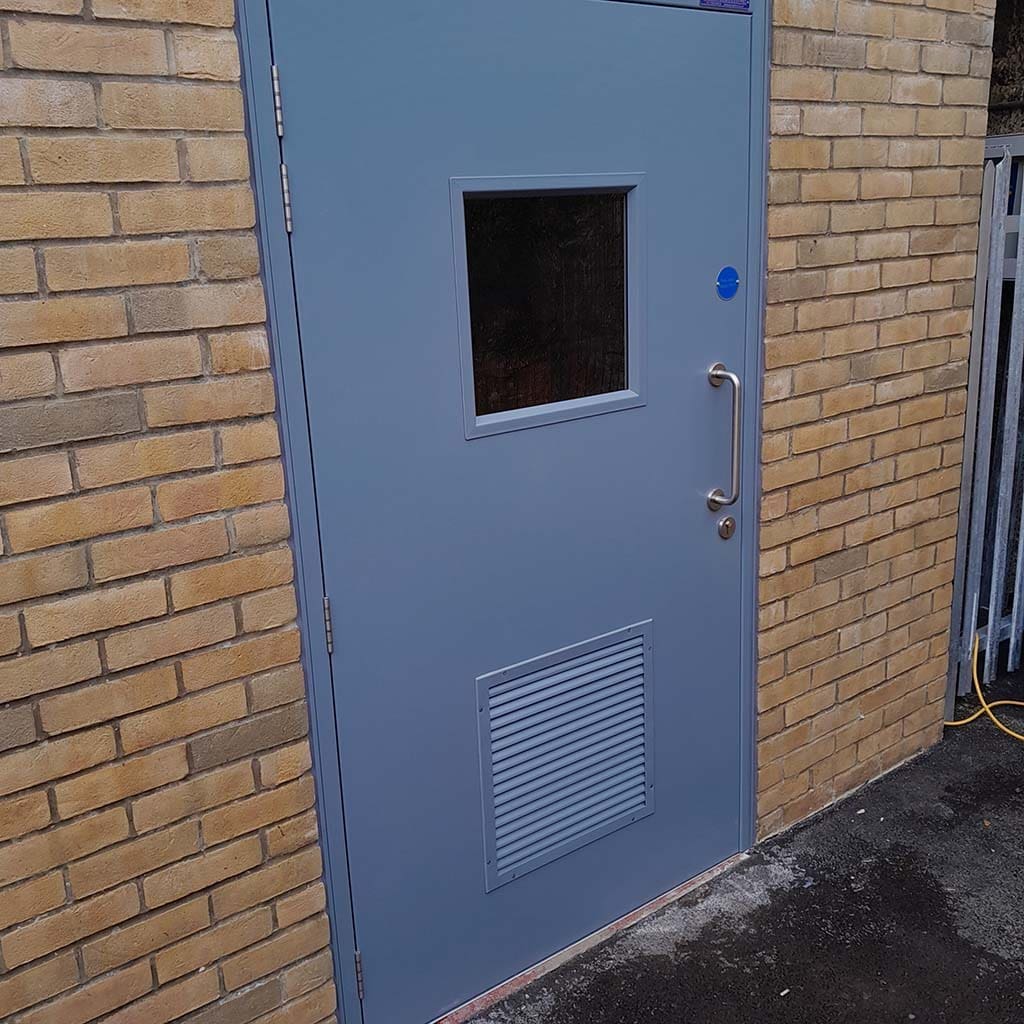
Sectors
Industry Leading Collaboration
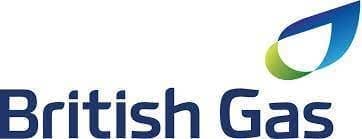
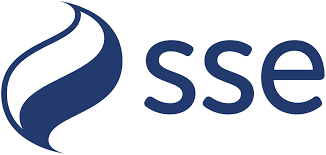




Product Data Sheet
SaverDoor® budget steel doors features
- Strong, lightweight and durable steel pedestrian doorsets.
- Single, equal-leaf double and unequal leaf double doorset configurations.
- Market leading maximum door leaf sizes.
- Vision panel and louvre vent options.
- Solid or glazed over panels and side panels.
- Knock-down butt joint or welded frames.
- Single or double rebate frame profiles.
- Premium quality ASSA ABLOY brand hardware or bespoke options.
- Non-fire rated.
- External range CE/UKCA marked in accordance with harmonised standard BS EN 14351-1.
- Architectural grade polyester powder coat finishes.
Sizes
Custom produced doorset sizes to suit as-built or specified structural opening dimensions.
Door Leaf
44mm thick twin tray construction. Door skins manufactured from 1.5mm thick zinc coated mild steel for enhanced corrosion resistance. Light weight, impact resistant honeycomb core supplied as standard or mineral wool infill/vertical stiffener option on request. Anti-pry astragal fitted to leading edge for lock bolt protection. Hardware preparations suitably reinforced and pre-threaded for required fasteners.
Door Frame
100mm x 57mm single rebate profile supplied as standard. Double rebate profile and increased frame depth sizes available on request. Manufactured from 1.5mm thick zinc coated mild steel. Knock-down butt joint frame assembly method for ease of site installation as standard. Butt welded option available on request. Factory prepared hinge, strike plate and door closer mounting plate.
Weather Seal & Thresholds
Silicone self-adhesive weather seal to frame and Approved Doc M compliant aluminium low profile threshold c/w integral seal supplied as standard. Clear threshold option and alternative aluminium or steel profile designs available on request.
Vision Panels
Standard range of square, rectangular and round shaped vision panel designs with bevelled beading and tight mitred corner joints. Clear vision sizes (W x H): 406mm x 406mm, 406mm x 711mm, 152mm x 457mm, 152mm x 711mm or 406mm diameter. Other sizes available on request. 6.4mm thick clear laminated safety glass supplied as standard.
Louvre Vents
Standard range of square and rectangular shaped louvre vents. Clear vent sizes (W x H): 305mm x 305mm, 457mm x 305mm, 457mm x 457mm, 305mm x 1524mm or 457mm x 1524mm. 50% free area. Other sizes available on request. Vision panels and louvres may be combined within the same door leaf.
Fixing Method
Door frames second fixed within structural openings using packing shims and expansion anchors to masonry/concrete openings or machine screws to drilled and tapped holes in steelwork. Frame fixing holes infilled with snap-fit low-profile plastic hole plugs. Frame to wall joints sealed with mastic sealant.
Thermal Rating
Thermal transmittance certified in accordance with BS EN ISO 10077-1 by Element Materials Technology. U-value for plain single and double doorsets: 3.0 W/m².K
Hardware
High quality ASSA ABLOY branded hardware including Union HD72 Series mortice locks and Union/Exidor panic escape devices.
Minimum of four BS EN 1935 Class 13 stainless steel ball bearing butt hinges fitted to each door leaf. Concealed flush bolts or barrel bolts to double door passive leaves.
Finishes
Top coat: Architectural grade polyester powder coat. 30% gloss level. 60-80 microns thickness. Optional marine grade zinc rich primer for enhanced corrosion resistance. 60-80 microns thickness. Stocked range of 58 standard colours. Other colours and finishes available on request.
Sunray SaverDoor® Maximum Sizes
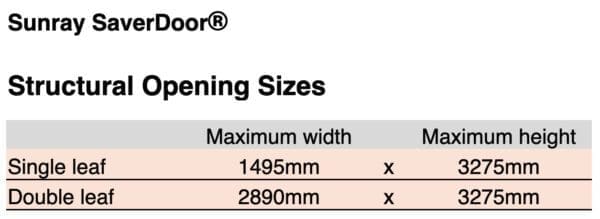
Fixing Method

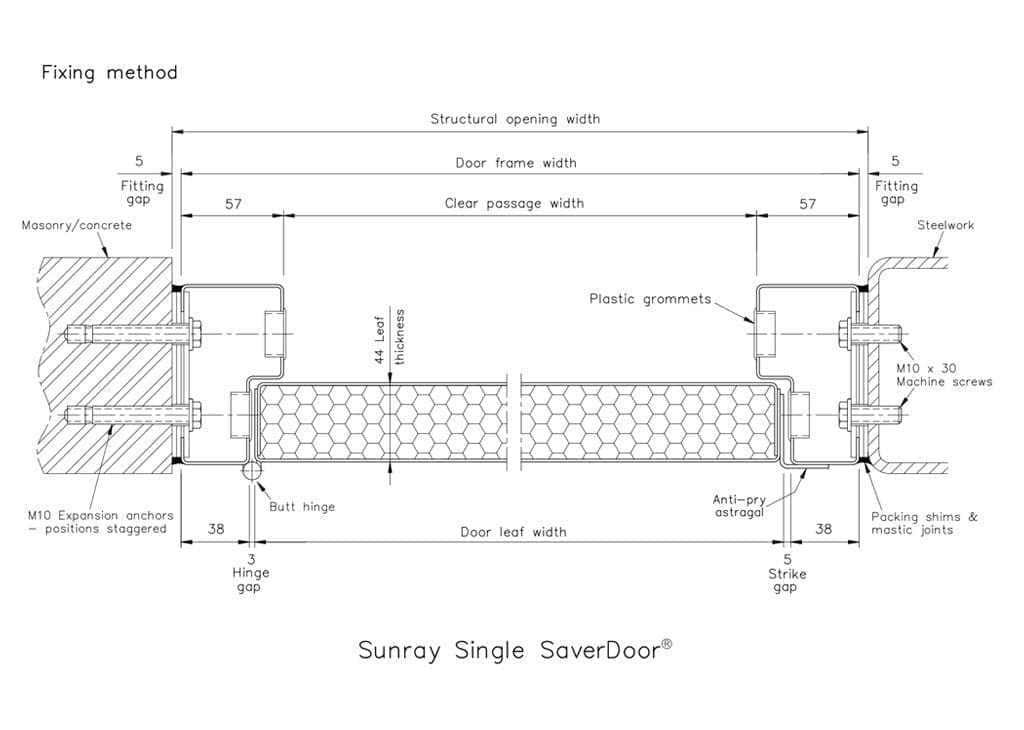
Horizontal Section Saver Door
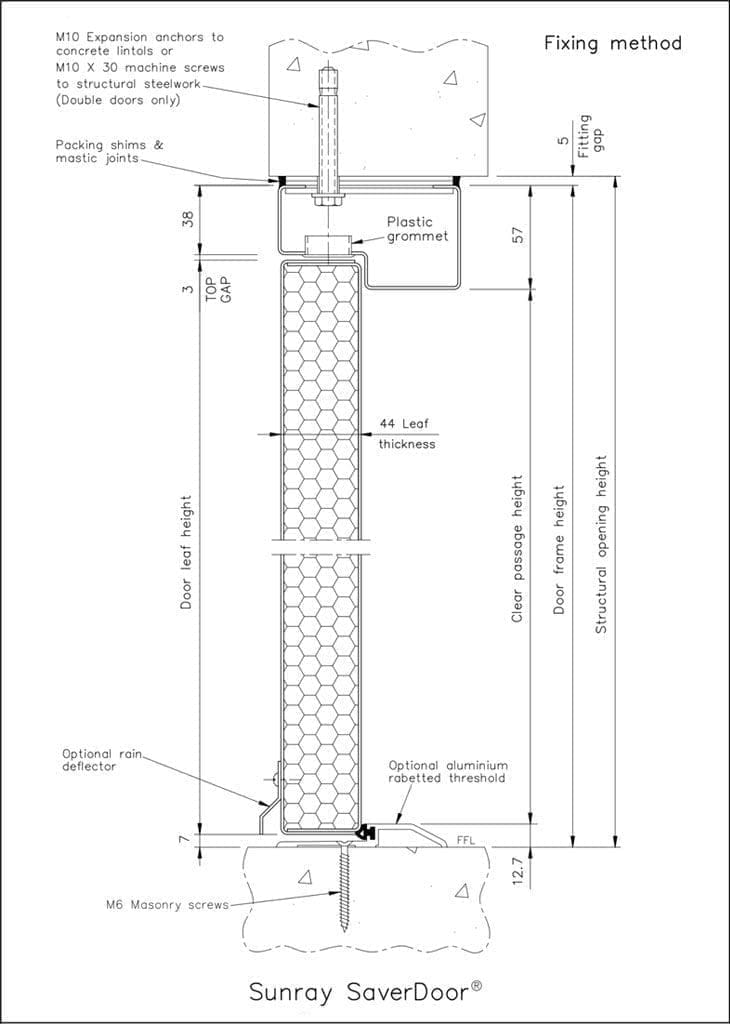
Vertical Section Saver Door
